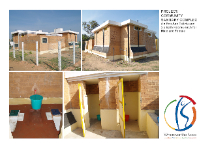
Published in: 2009
Publisher:
Wherever the Need (WTN)
Author:
Crosweller, D.
Uploaded by:
SuSanA secretariat
Partner profile:
common upload
6184 Views
445 Downloads
Content - Summary
Planning institution: Wherever the Need (WTN)
The photos as well as the technical drawings shoe in detail the plans for a community sanitation complex / block, where four ecosan toilets and two bathrooms for both men and women. These technical drawings were provided by Mr. David Crosweller from Wherever the Need (UK charity).
Contents
1. Technical Drawing: 4 x Eco-San Toilets and 2 x Bath Rooms
2. Technical Drawing: 4 x Eco-San Toilets and 2 x Bath Rooms (AutoDesk AutoCad dwg format)
3. Technical Drawing: 6 x Eco-San Toilets and 4 x Bath Rooms
4. Technical Drawing: 6 x Eco-San Toilets and 4 x Bath Rooms (AutoDesk AutoCad dwg format)
5. Technical Drawing: 8 x Eco-San Toilets and 4 x Bath Rooms
6. Technical Drawing: 8 x Eco-San Toilets and 4 x Bath Rooms (AutoDesk AutoCad dwg format)
7. Technical Drawing: 10 x Eco-San Toilets and 7 x Bath Rooms
8. Technical Drawing: 10 x Eco-San Toilets and 7 x Bath Rooms (AutoDesk AutoCad dwg format)
Bibliographic information
Crosweller, D. (2009). WTN Project: Community Sanitary Complex. Wherever the Need (WTN)
Filter tags
English Practitioners Technical drawings Urine diversion dehydration toilets (UDDTs)














